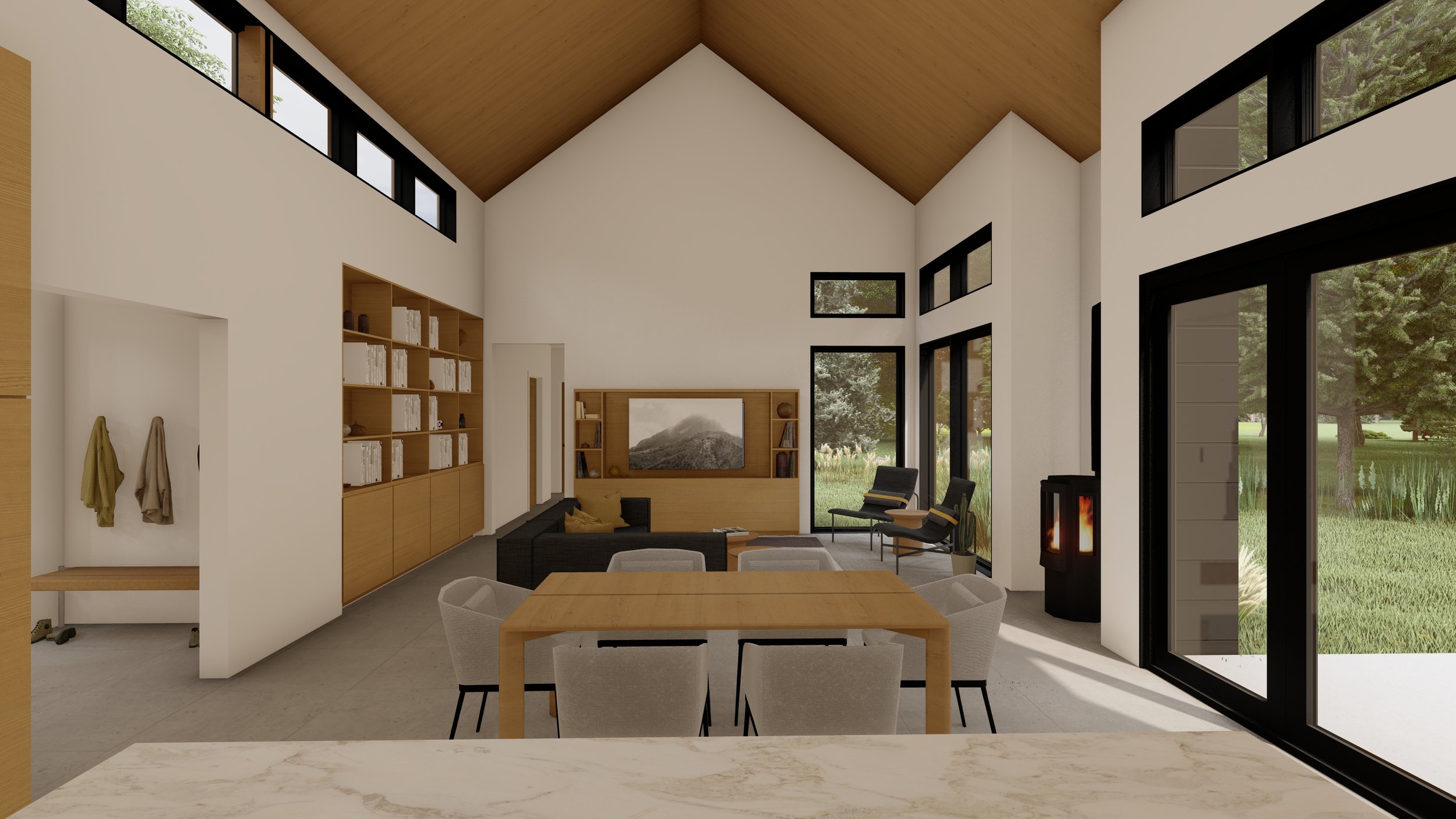Timberline Residence
A Retreat Among the Trees
Description
-
Every room in the home is oriented to a striking corridor view through the woods, framing a natural canvas that changes with the seasons. Large windows and generous openings ensure that indoor and outdoor spaces feel fluid and integrated, creating an atmosphere where light and landscape are ever-present.
-
To achieve an effortless transition into the home, the design incorporates a sunken construction with minimal steps, making it practical and accessible. The one-level living layout enhances the home’s sense of openness and convenience, creating a space that feels expansive yet intimately connected to its surroundings.
-
Low-maintenance living was a priority, reflected in the selection of durable materials and systems. The exterior features resilient metal siding and roofing that promise longevity and require minimal upkeep. Inside, a hydronic radiant heating system provides quiet, even warmth, reinforcing the home’s commitment to comfort and ease.
-
While the architecture leans toward modern simplicity, it’s softened by a warm material palette and natural textures that resonate with the wooded setting. This subtle balance creates a home that feels both contemporary and timeless—a space designed for restful living and lasting memories.
-
This Empire residence isn’t just a house; it’s a purposeful retreat, thoughtfully designed to support a lifestyle centered around nature, ease, and comfort. From its sunken design to its panoramic woodland views, it embodies the essence of a new beginning, perfectly suited for a family stepping into their next chapter.
Tucked into a large wooded lot in Empire, this thoughtfully designed retirement home invites connection with nature while embracing simplicity. Designed for a family ready to downsize and embrace a slower pace of life in northern Michigan, the home offers both warmth and modern elegance.
Final Photography by Linea Photo
Gallery
Conceptual Design











