Overlook House
A View-Focused Retreat in Suttons Bay
Description
-
The design’s guiding principle was simple: make the view the centerpiece. Every aspect of the home was thoughtfully oriented to capture the changing moods of West Bay. From the strategic siting on a challenging wooded lot to the careful planning of view corridors, the result is a home where each room becomes a window to the landscape.
-
This residence harmoniously merges modern and midcentury elements with traditional touches, reflecting the couple’s differing style preferences. The exterior, clad in a mix of warm cedar and dark poly-ash siding, not only defines the architectural character but also delineates different zones of the home, adding visual interest and functionality.
-
Designed for effortless indoor-outdoor living, the home integrates expansive windows, generous openings, and thoughtfully placed patios. The result is a living experience that feels connected to nature at every turn, with sunlight and fresh air flowing easily between the interior spaces and the surrounding landscape.
-
The site presented unique constraints: a steep wooded hillside with only a narrow peekaboo view of the bay. Through meticulous planning and on-site collaboration, the design team maximized the view corridor, transforming what was once a limited perspective into a sweeping panorama of West Bay.
-
More than a residence, this Suttons Bay home represents a new chapter for its owners—a thoughtfully crafted haven where modern living meets natural beauty, and where every day begins and ends with the serene vista of West Bay.
High atop a wooded hillside overlooking the tranquil expanse of West Bay, this home was designed as a transition space for a family seeking a lifestyle change in northern Michigan. With their children grown and a desire to embrace a slower pace, the homeowners envisioned a retreat that combined functionality, breathtaking views, and seamless indoor-outdoor living.
Gallery
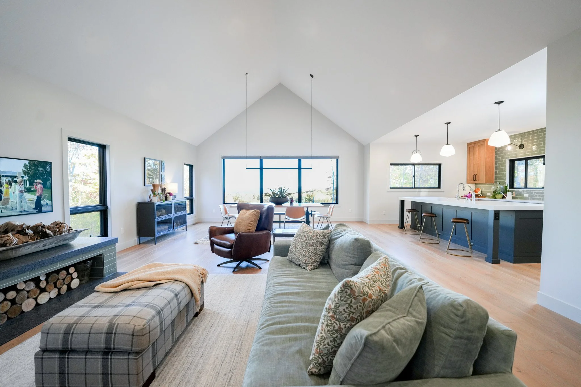
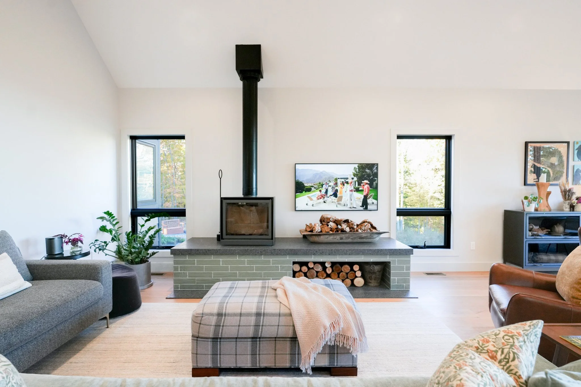
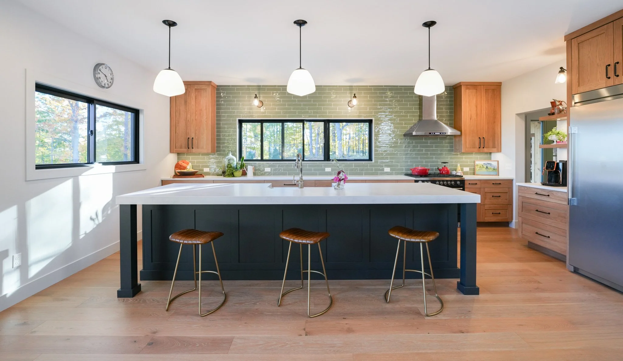
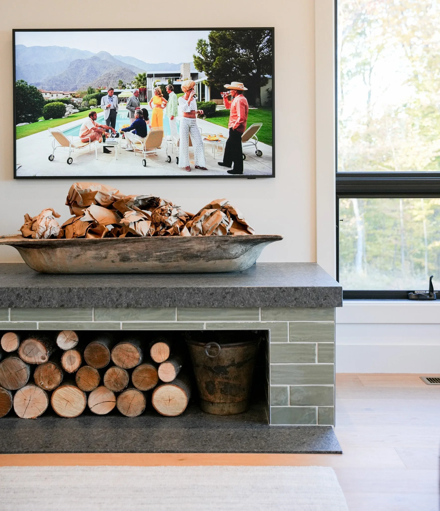
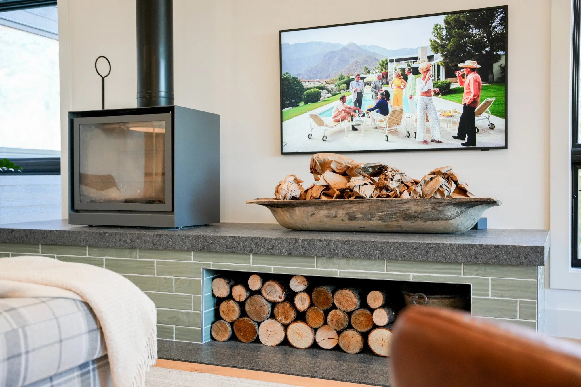
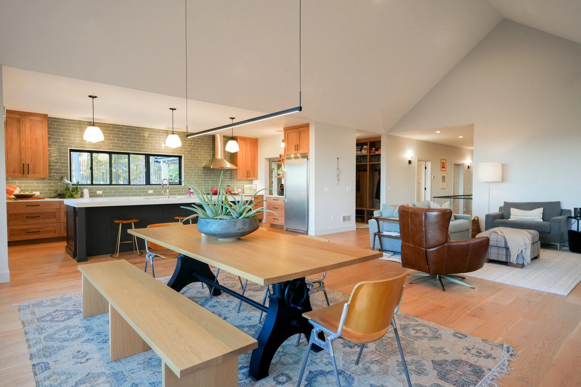
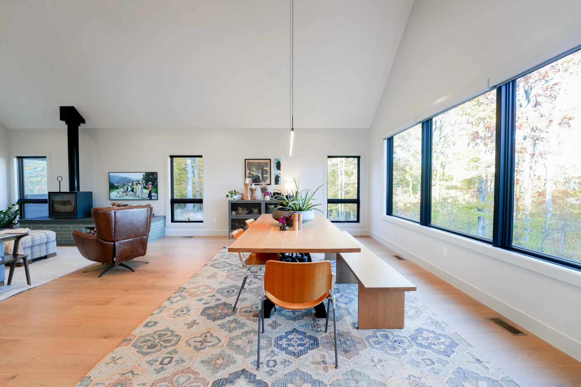
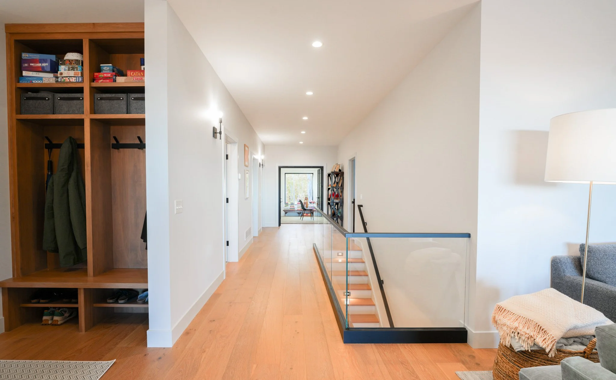
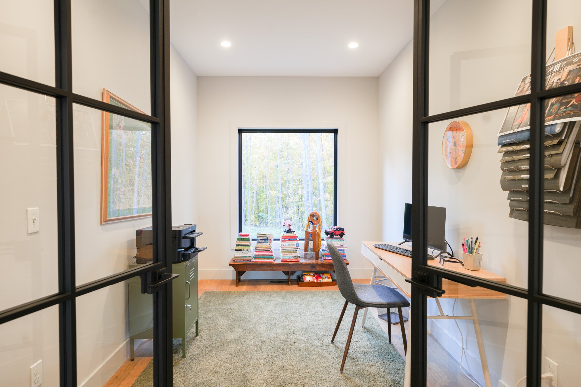
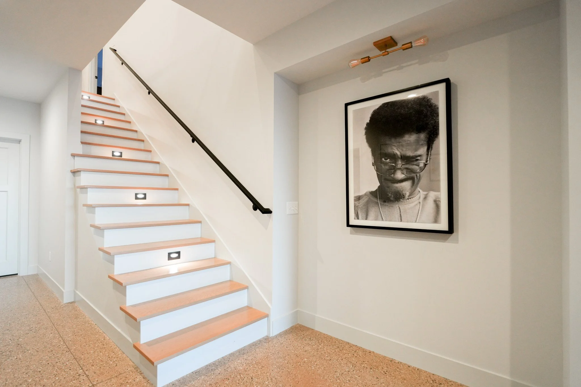
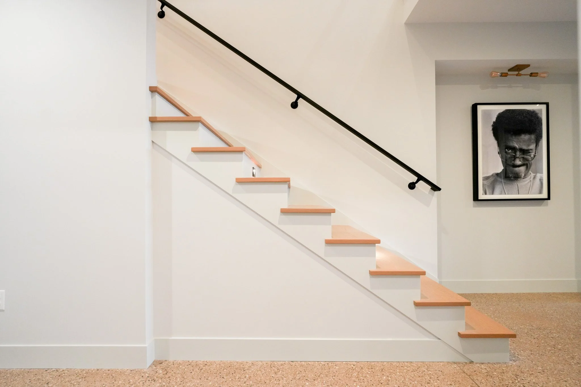
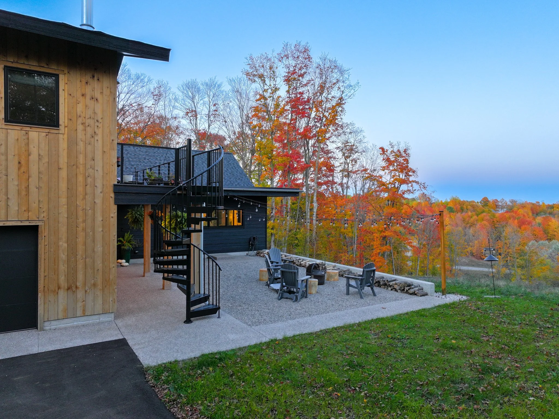
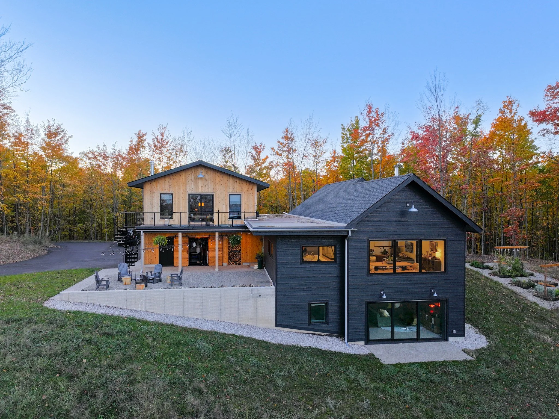
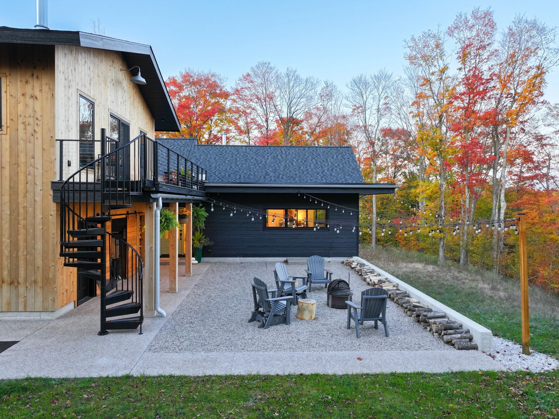
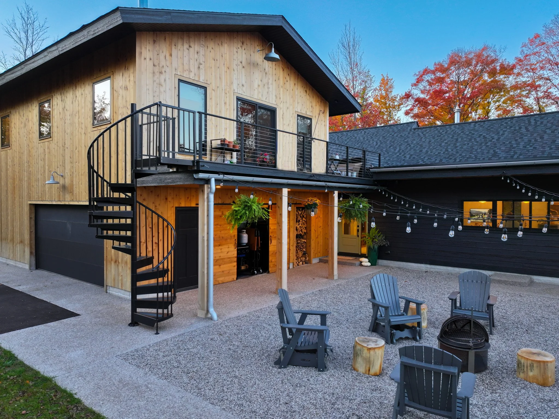
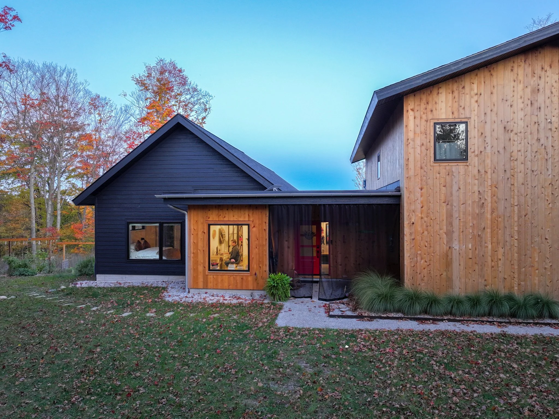
Conceptual Design





